
info@tredanek-plumbing.co.uk
Property Background:- Circa 17th c., former agricultural building, granite construction,
thatched roof, 2 floors, walls uneven & tapering, double-boarded first floor, old
concealed pipe-work in place, uncertain routing of electrics, boiler, HWT and bathroom
radiator already in place.
Job Background:- Extend pipe-work, supply and fit 7 radiators of appropriate BTU
rating as follows; 3 bedrooms, landing, living room, 2 in dining-room and cap-off
for later extension into restructured kitchen/utility.
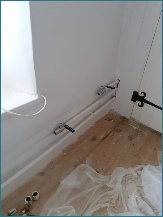
1. No isolation for the central-heating system in place, so the first job was to
cut into the flow and return and install lever-valves where flow and return left
the airing-cupboard in bedroom 3.
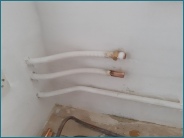
2. At the other side of b/room 3; very tidy offset to go through the wall, leaving
no room to take feed and return directly onto L/H wall, so piped-up for feed to come
off outside wall and turn the corner instead.
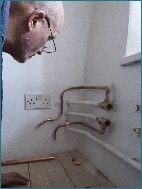
3. Great shot of my right ear; good job you don’t need to be photogenic to be a plumber!!
Picked-up the feed and return on the outside wall with a couple of 22/22/15 tees
and took the 15mm round the corner, swerving to avoid the electrical-socket. Not
crazy about the proximity to the electrics here, but not much choice to get onto
the right wall, and no option to lift the floor-boards and go straight down. ‘Tis
what it is!
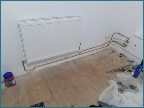
4. Radiator in bedroom 3 in place. Spaghetti pipe-work on this one to avoid obstacles,
should look a lot better once it’s painted-in and customer’s going to box-in along
the outside wall which should hide the worst of it.
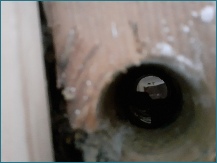
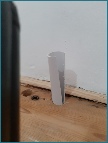
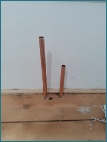
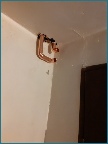
5. Next job was to come down from first floor to ground floor. Drilled a hole down
to the living-room and found an old compression joint sat where I was going through.
You can see a big nut obscuring the hole. So both holes had to be sleeved. They re-appeared
quite nicely tucked into the corner of the living-room ceiling, ready to run along
to the back wall for the rads there.
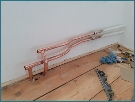
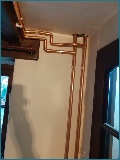
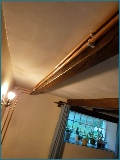
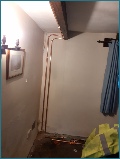
6. Best laid plans…etc - when I ran the detector along the top of the wall, all the
electrics for that side of the room were laid into it too far down to be able to
run the pipes at a sensible height up the wall! So I turned them around and ran
them along the beam instead.
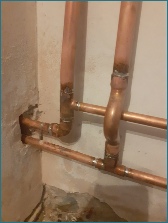
7. When the 22mm got to floor-level it had to split in both directions to feed the
two radiators on the back walls of sitting & dining rooms.
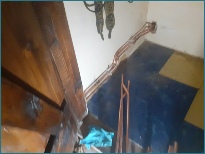
8. Had to squeeze 6ft of me into the cupboard under the stairs to drop the piping
down about 6cm to accommodate a change in floor-level.
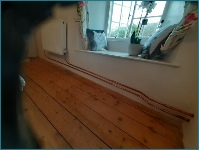
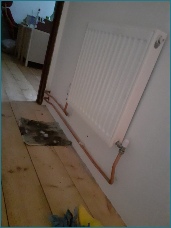
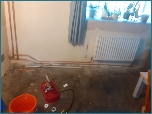
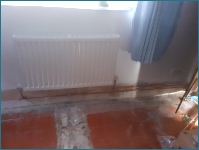
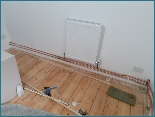
9. All pipe-chasing done, just a matter of mounting and connecting the radiators
and then pressure-testing the system.
Back to Home-Page - Dehwel dhe’n Kynsa Folenn



















